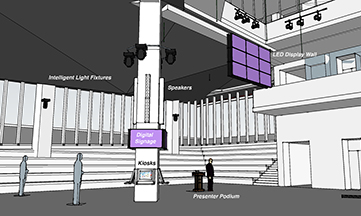Student Learning Centre, Ryerson University
Designed by Zeidler Partnership Architects of Toronto and Snøhetta of Oslo, the Student Learning Centre is a state-of-the-art space which will give the University an iconic, bold presence on Yonge Street.
It will provide a range of academic, study and collaborative spaces for Ryerson's students, faculty and staff, and will bridge to the existing Library. It will offer flexible, comfortable and informal space for students to gather and study. Technologically rich and digitally connected spaces will allow for individual and collaborative learning. Many spaces feature interactive, annotated displays.
The Entrance Hall may be used as an event space and features sound reinforcement systems, robotic lighting fixtures, large scale video presentation equipment, LED wall, and infrastructure rigging points to support portable staging.
The Ryerson University Library and Archives will be a principal occupant, providing academic and IT help for students. Another major use will be digital media editing suites, and a Digital Media Zone for small, high-level workshops, brainstorming sessions, and testing new technology. There will be meeting rooms, study rooms, turoting areas, multimedia labs, and classrooms throughout.





