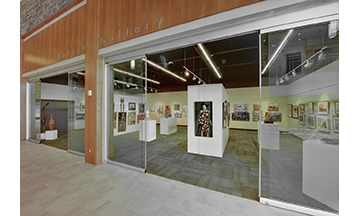Centre for the Arts Multipurpose Rooms
In addition to acting as Theatre Consultants for the 500-seat theatre, Novita designed systems for a flexible multipurpose hall (capacity 200), the art gallery, and a community meeting room (capacity 30).
The multipurpose hall features a sprung floor, retractable seating, lighting grid, and theatrical sound and lighting systems. As the sizing and specifications are identical to the 500-seat theatre, it can serve as a rehearsal space. The room may be configured for performances, corporate functions, receptions, cabarets, etc. Backstage amenities such as dressing rooms are shared with the main theatre.
The community meeting room's systems include video projection and audio reinforcement to support corporate events, meetings, workshops, seminars or small-scale receptions.
All of the systems in these spaces are integrated into the base building control for seamless operation. Video may be distributed from the theatre to any of the spaces.




