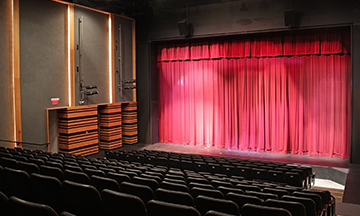Magnus Theatre
Thunder Bay, population 100,000, is the centre of culture and commerce for Northwestern Ontario. The next nearest centres, Sault Ste. Marie and Winnipeg, are each 700 km away. Magnus Theatre, the only professional theatre company in this vast area, had been operating out of a small community hall since 1971. By the time its 30th anniversary was approaching, the company required a larger and better-equipped facility.
The new theatre was built in a park, attached to the historic Central School House. The School House was renovated to contain the administrative, rehearsal, and lobby spaces for the new theatre. The new addition was carefully designed to incorporate gracefully with the old school. Neighbourhood residents were concerned with the potential for the theatre's fly tower to seem out of scale with the surroundings. As a result, the fly tower was designed to be less than full height, which required modifications to the rigging system.
The subdued interior design of the auditorium is intended to evoke the wood and rock of Thunder Bay's natural setting, and to not distract from performances. The stage area can be extended by removing the first few rows of seats, and adding risers level with the stage. This opens up possibilities for staging productions in the round, or for holding fundraising banquets right in the theatre.
The theatre's 250 seat capacity is ideal for its market. Through effective administration and innovative programming, including a popular series that involves professional groups in the city such as nurses or lawyers starring in their own productions, Magnus Theatre is consistently paying off its construction debt and improving its facilities.




