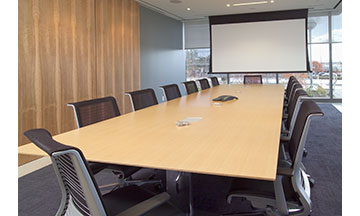MMM Group Offices
MMM Group has recently moved into new premises in Markham totaling 137,000 square feet. Novita designed presentation systems for 11 meeting rooms, a reception area, and a café/lounge. Systems include videoconferencing, large format video display, audio reinforcement, and voice lift.
Televisions were installed in the public areas. These displays show either the MMM Group communications channel, cable television, or presentation feeds from the training Room. The training room has operable partition walls allowing it to be extended into the café/lounge. The AV systems in these spaces can be combined, creating a larger system that is used during "Town Hall"-type meetings or larger training sessions.
All AV systems have controls that allow ease of use in addition to centralized monitoring by MMM Group's IT staff over the local area network (LAN).
The client desired that the technology be reliable, durable, user friendly, and have a high level of aesthetic finish. The technology needed to be “invisible” – allowing content to prevail over any functioning of the systems.
This project meets LEED Gold for Commercial Interiors.







