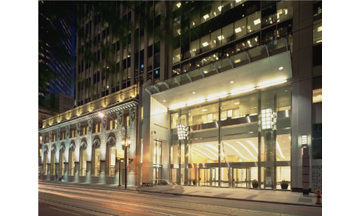Deloitte.
Novita designed the AV Multimedia Systems for the executive level of Deloitte’s National Offices on the 5th floor of Commerce Court South, in downtown Toronto. Deloitte’s offices are connected electronically through high bandwidth lines, enabling immersive videoconferencing between international offices. A high level of finish and state of the art technology was required for this project.
Spaces included a boardroom, an ante room, an immersive videoconferencing room, two meeting rooms, a café, and the reception area. As all rooms need to be able to host receptions and meals, dimmable lighting and music systems were included to create ambiance.
In the 30-person boardroom, all technologies were designed to be recessed until needed, with hidden compartments and power and signal connections in the table itself. A discussion system features LCD screens showing the agenda and/or presentation, and allows for voting. All systems are centrally controlled. Simultaneous translation and assisstive listening technologies are included, with a booth constructed for an on-site interpreter and AV technician. There is also an audio recording system.
The ante room includes presentation systems to allow it to function as an overflow room for the boardroom.
The immersive videoconferencing room’s system was designed to be portable, to allow the facility to move to another space within the building or to another building altogether.
The two meeting rooms have systems capable of multimedia presentations, audio and video playback, and audio conference calls.
The café and reception areas include cable television feeds in addition to Deloitte’s in-house communications channel.

Location: Toronto
Client: Deloitte.
Date: 2008
Interior Designer: Kelly McTernan Lavoie
AV Systems Cost: $500,000