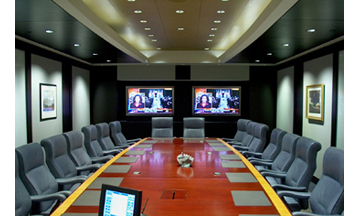CIBC Mellon Boardroom
CIBC Mellon relocated its offices in the Grand Central Corridor of the 1929 Art Deco banking hall in Toronto’s financial district. Designed by F. Hilton Wilkes, with Mathers & Haldenby & Sproatt & Rolph, the building is located in Toronto’s financial core at the corner of Bay and Adelaide Streets. The project consisted of an 18-storey historical office building, which began extensive renovations in the 1990s, bringing building systems up to current standards, and a new 14-storey adjacent office building.
The boardroom for these offices is located in the old bank vault on the lower level. The boardroom is primarily a presentation room for new clients with state of the art technology for computer presentations, video playback and videoconferencing.






